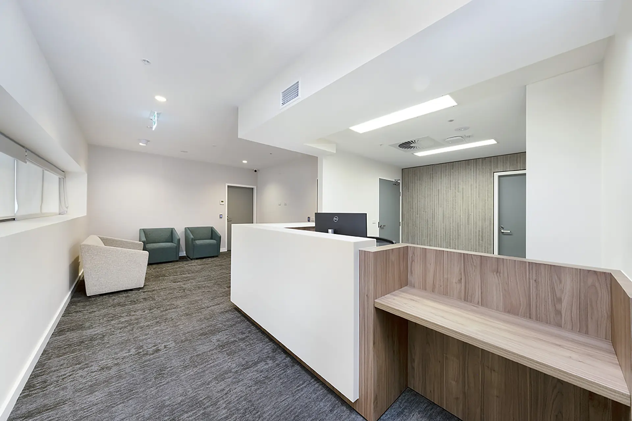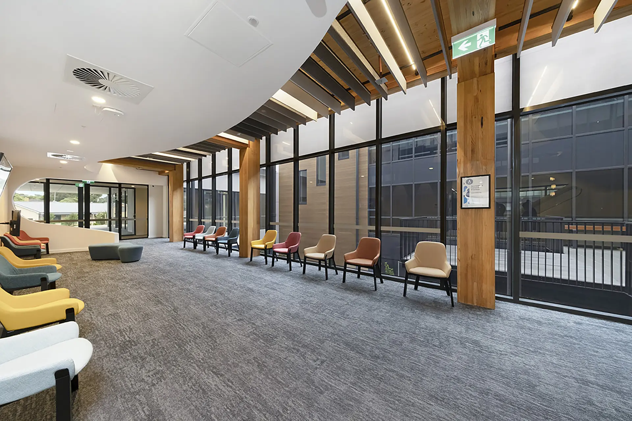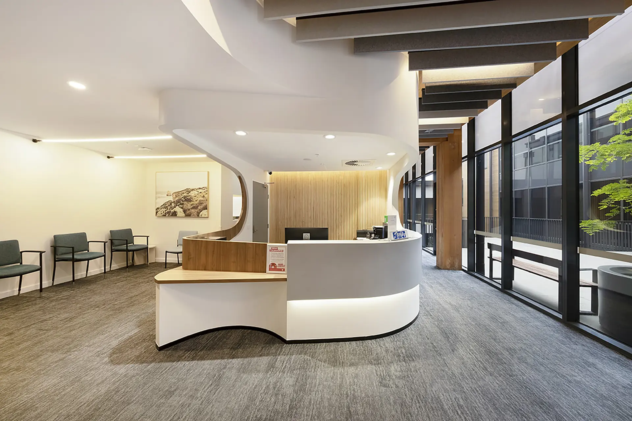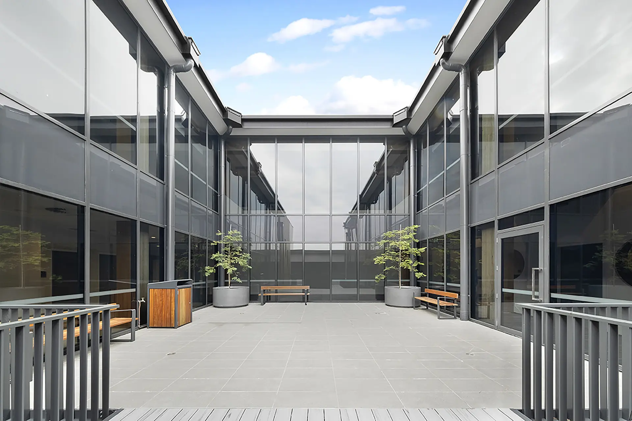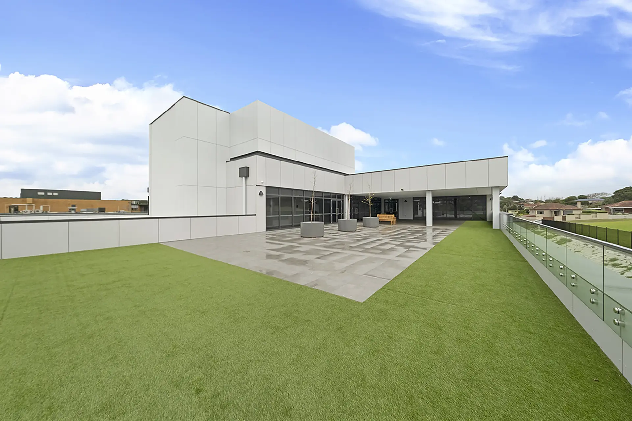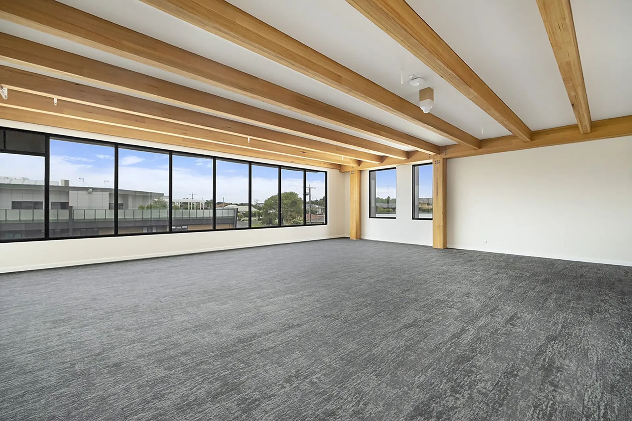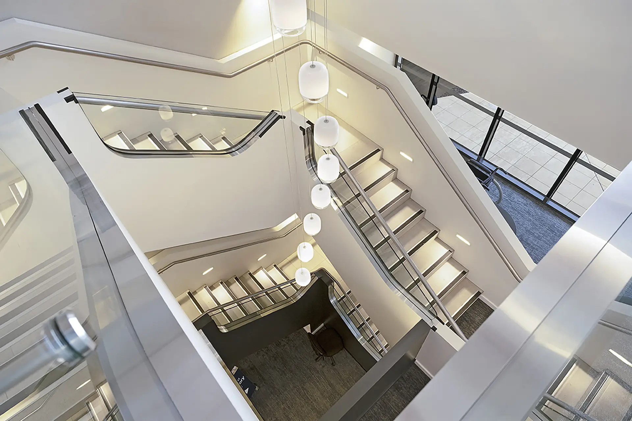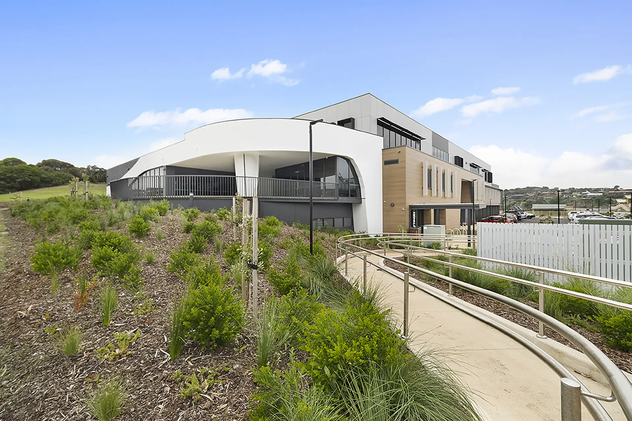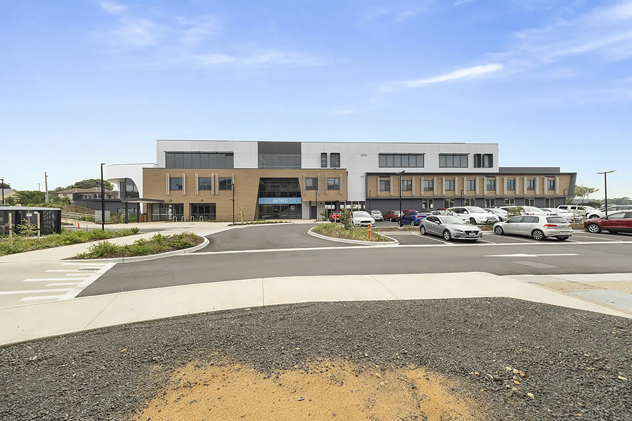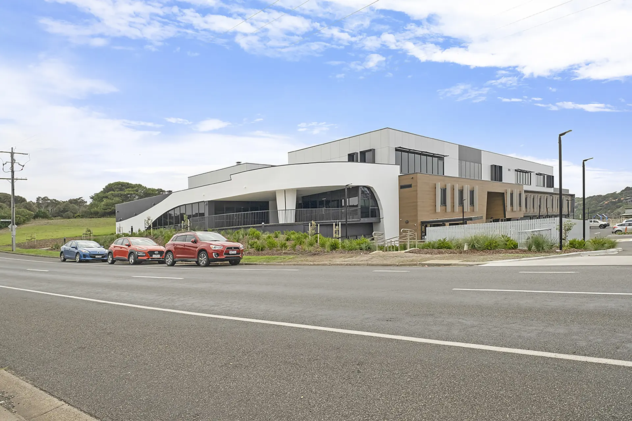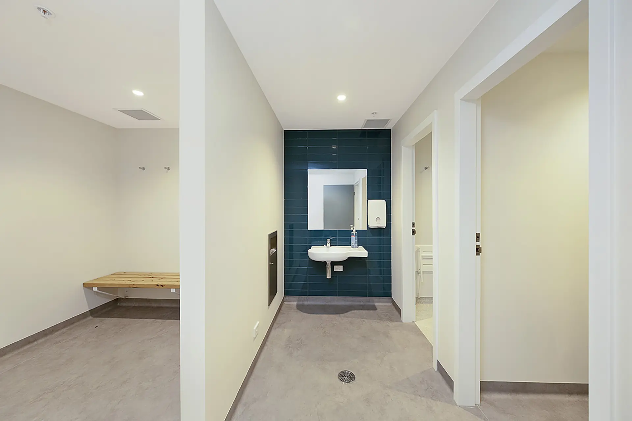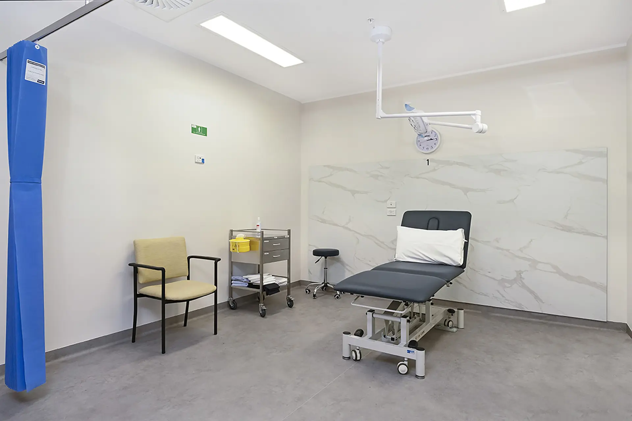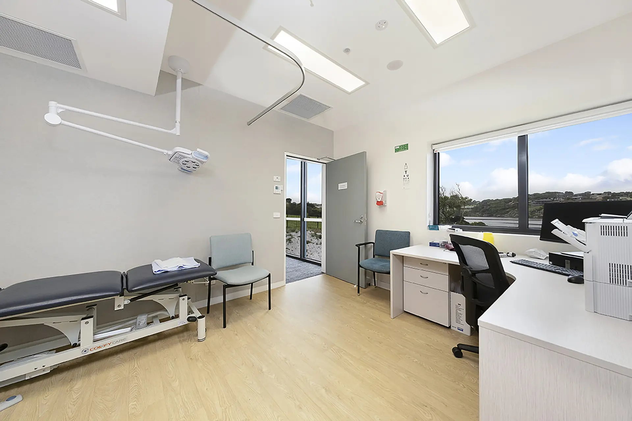Lyndoch Living Ltd have engaged Nicholson Construction on several stages of their Hopkins Road development, including the Residential Aged Care Services (RACS) fit out and early contractor involvement in their Primary Care Centre project. It comprises a new three-level Primary Care Centre complex with an overall gross building area of approximately 8,100m2 to accommodate the provision of a wide range of medical and healthcare services.
The Primary Care Centre complex encompasses a diverse range of spaces including a large reception, foyer, waiting and external covered terrace, GP consultation and treatment rooms, specialty treatment bays and procedure room and open plan education/ conference spaces.
Nicholson Construction managed the design, fabrication and installation of the structural timber framing. The structural design included Glue Laminated Timber columns and beam, and Cross Laminated Timber floor and roof panels, all sourced from Australian suppliers: XLAM and ASH (Australian Sustainable Hardwoods). Structural steel elements with lightweight fibre cement cladding (Equitone) finished the structure externally.
Warm shells for future expansion including pharmacy, dental services, pathology and a café, with administration spaces and staff amenities including a changerooms, kitchen areas, social break out spaces, locker rooms, an outdoor terrace and secure basement carparking
External works Including sealed roads, car parking, and landscaping featuring a full height internal courtyard. The project was also completed through the COVID pandemic, and despite rigorous rules, procedures and delays, the project was completed on time.

