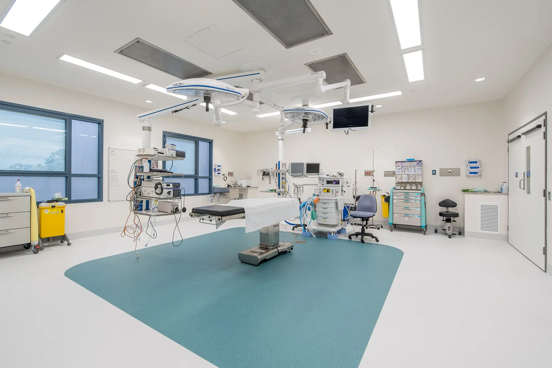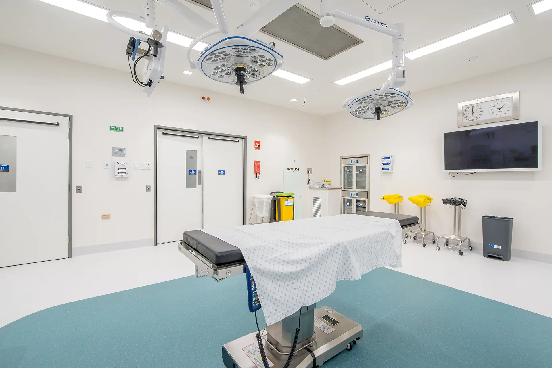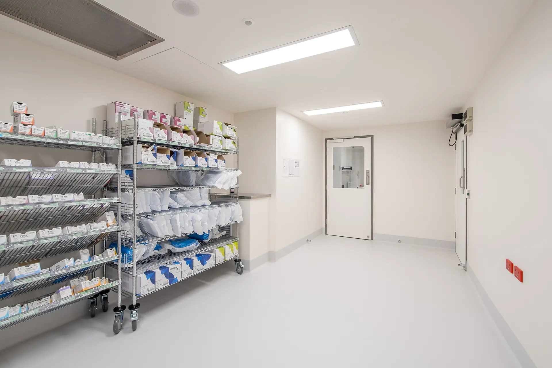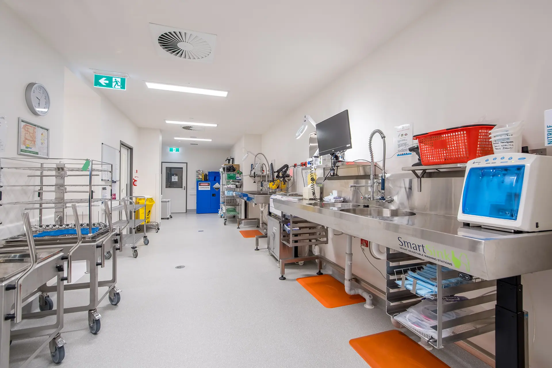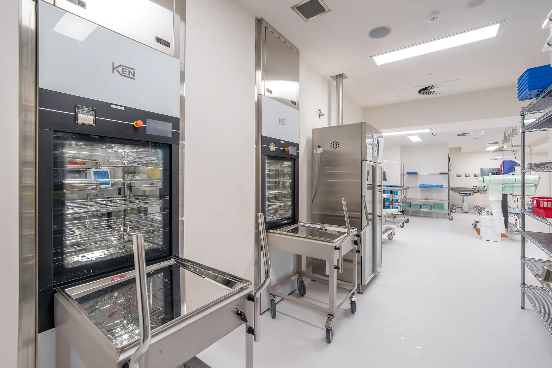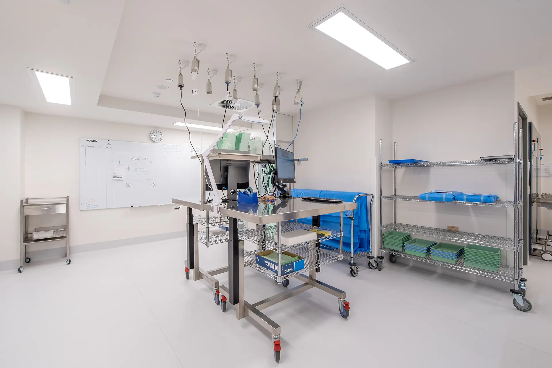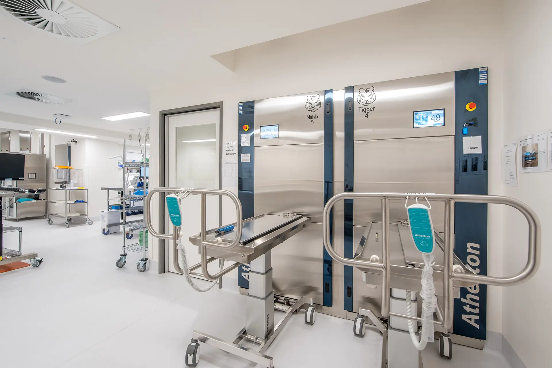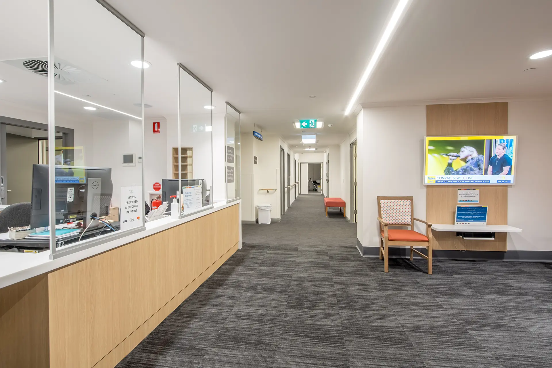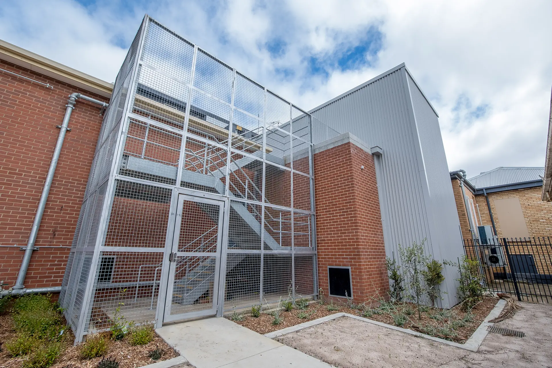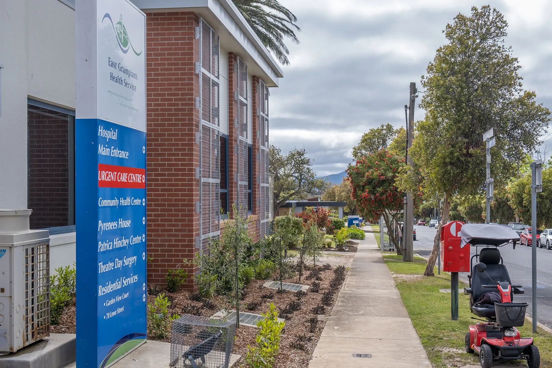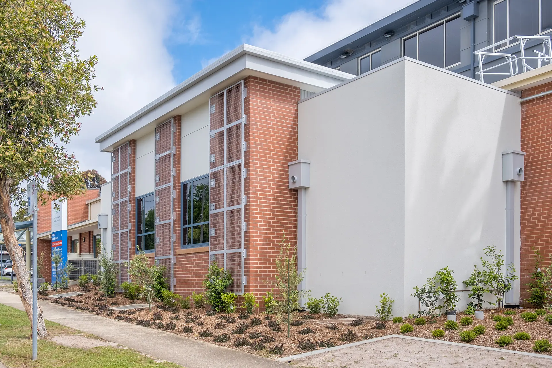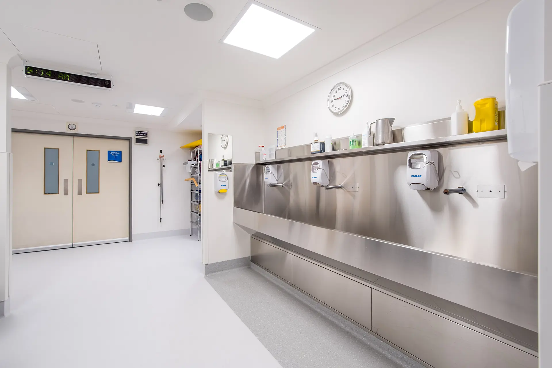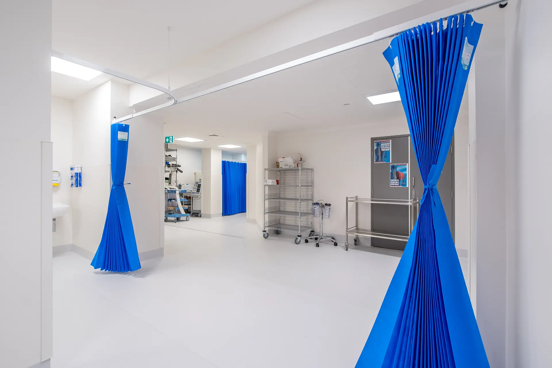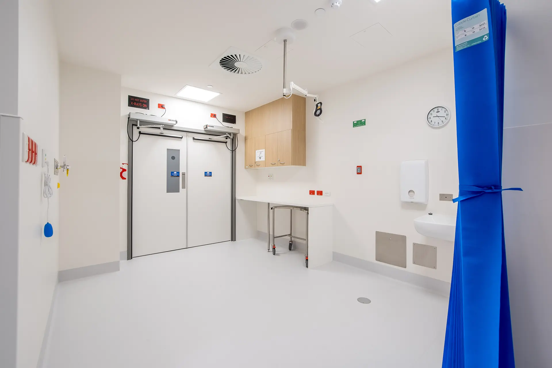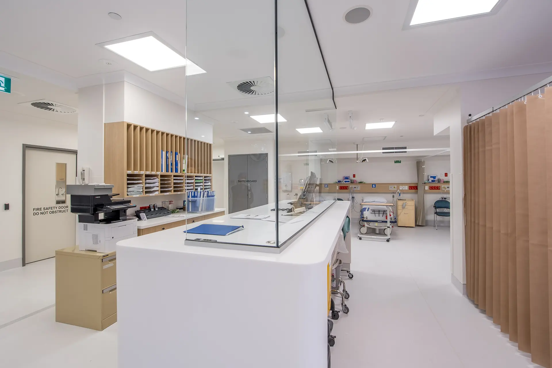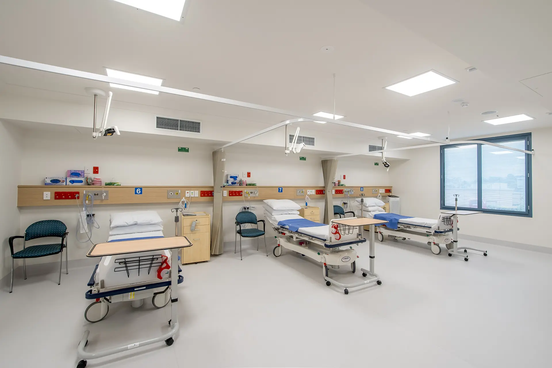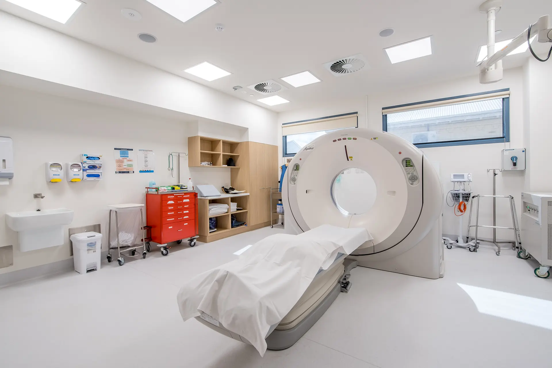Ararat Hospital (for East Grampians Health Service/ EGHS) underwent a major refurbishment delivered over 7 stages, ensuring the continuous functioning of all hospital services without interruption to patients or operations.
The construction included refurbishment of the hospital kitchen, construction of a new sterile storage facility, plant room, fire escape facilities, administration areas, pathology collection areas, accessible amenities, refurbishment of theatre facilities and recovery rooms, relocation of the CT, OPG and ultrasound facilities and construction of a new medical imaging department.
Nicholson Construction worked very closely with the Architect’s team of consultants to ensure cost control and value for money for EGHS. This was demonstrated during the project, where walls were removed during demolition works for each stage, as there were different floor heights throughout. Examining all options, it was decided upon to lift and drop timber floor structures, and remove and reinstall floor structures to mitigate cost to the client for floor leveling.
This intricate project presented unique challenges as we completed the new operating theatre extension without disruption to the theatre itself, testament to the meticulous planning, sound project management and stakeholder consultation delivered throughout the life of this difficult project.

