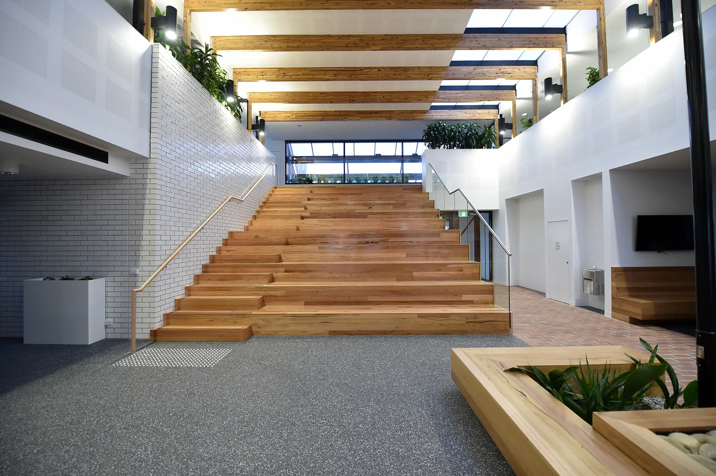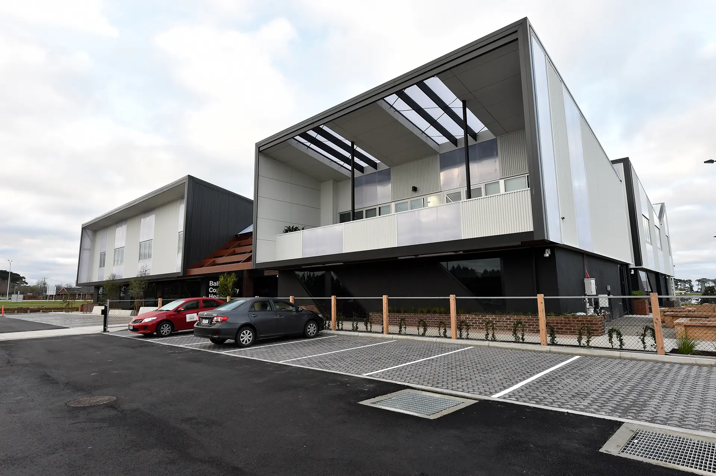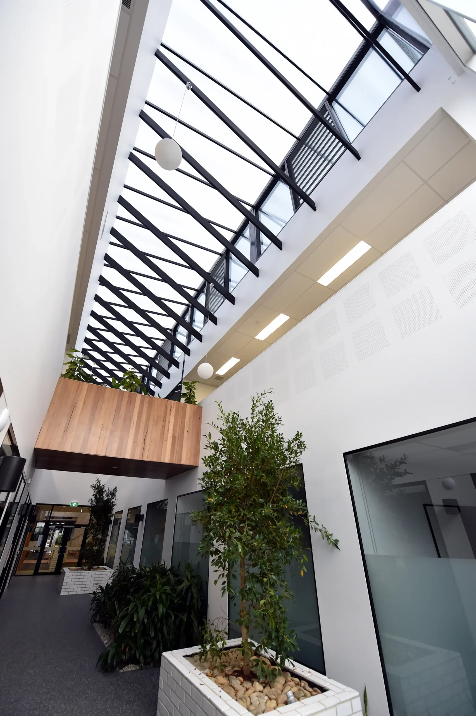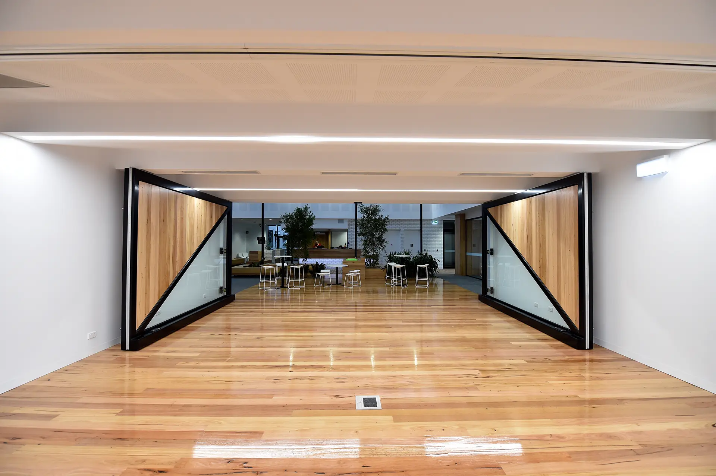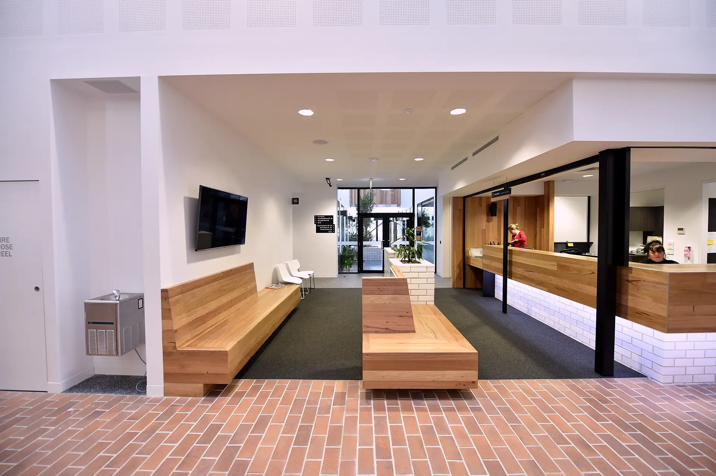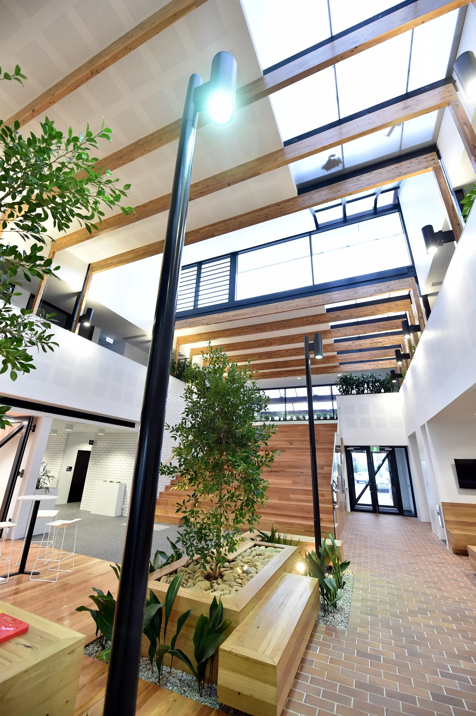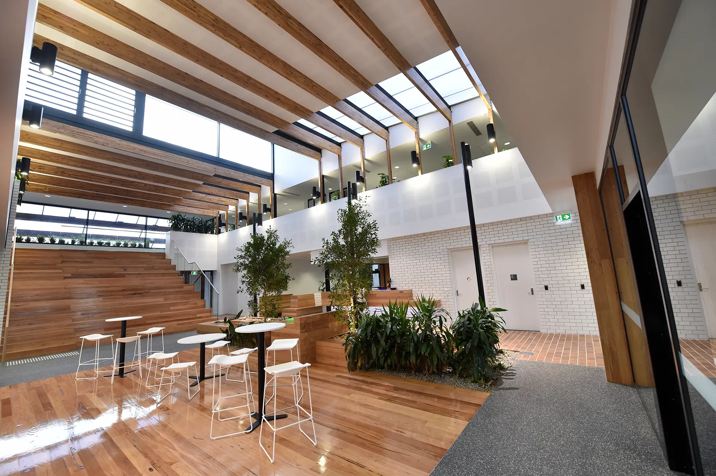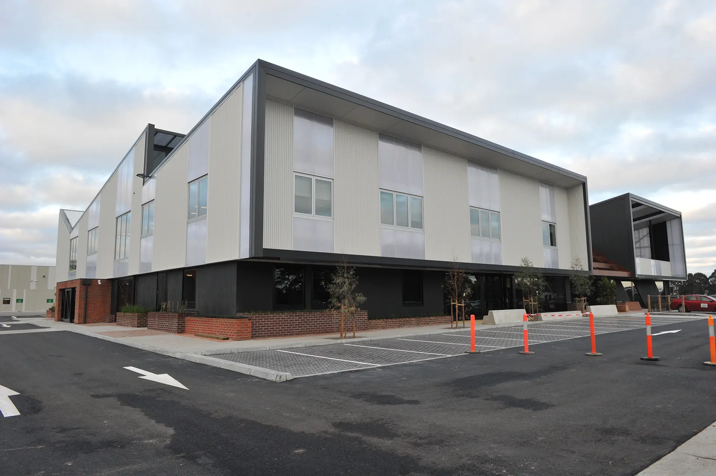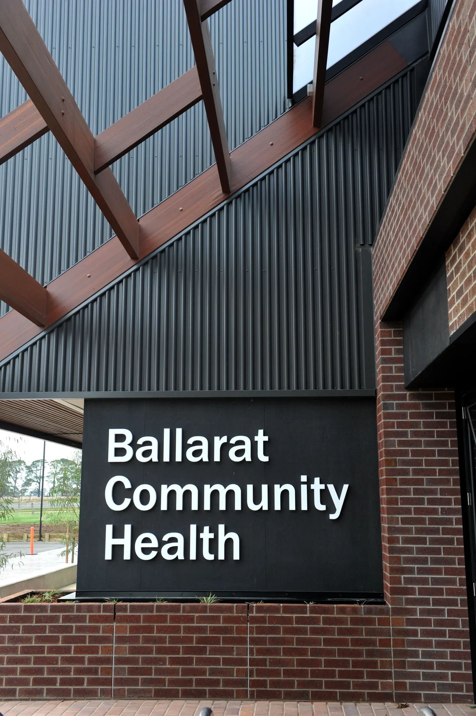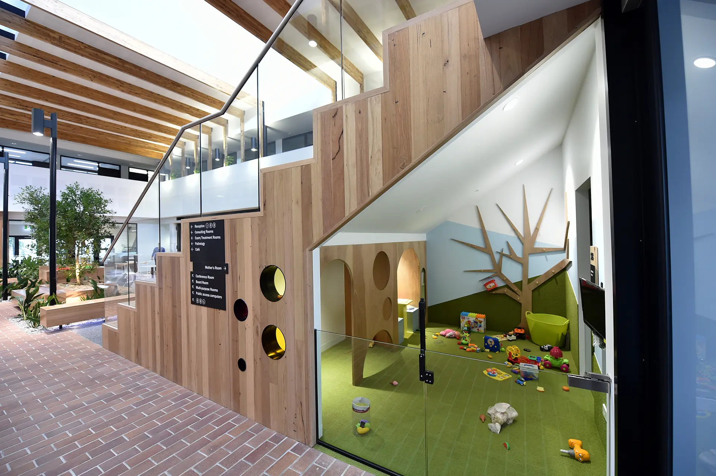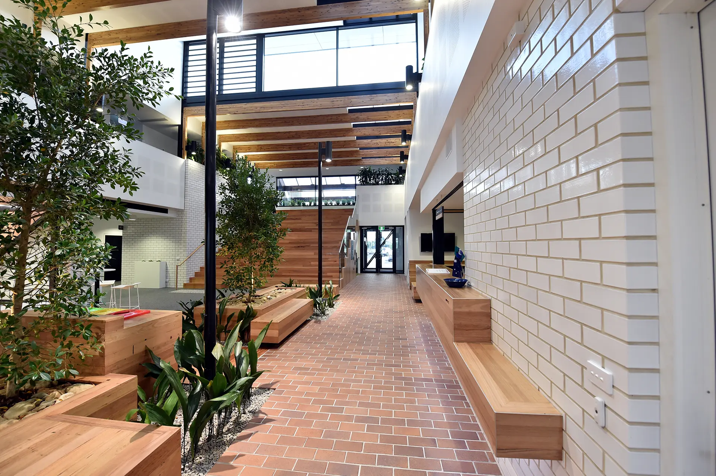In addition to a full suite of onsite medical services and office facilities for over 100 staff, the Centre includes a gymnasium, café, conference facilities, meeting and event spaces for community use, all designed around a central indoor garden atrium. The unique design included many Ecological Sustainable Design (ESD) concepts such as natural ventilation, overhead translucent roofing and sawtooth construction for maximising natural lighting. Local materials were sourced where possible such as recycled timber and bricks, with internal landscaped areas including trees and green foliage plants throughout the building.
Other features included operable windows, rainwater harvesting, solar hot water, rooftop photovoltaics and materials that minimise off-gassing and maximises IEQ quality.
This main circulation spine is a light-bathed pathway through the Centre, two-storeys high. Its landscaping defines multi-purpose spaces that expand or shrink for different activities, and its dramatic ‘performance stair’ doubles as seating for community events and gatherings. This area also included major bespoke doors that could open up to create a major community open space.
Winner of the MBAV 2015 Regional Builder of the Year (South West) award and the MBAV 2015 Excellence in Construction of Commercial Buildings over $6M, the Ballarat Community Health project is more than the average local medical clinic.

