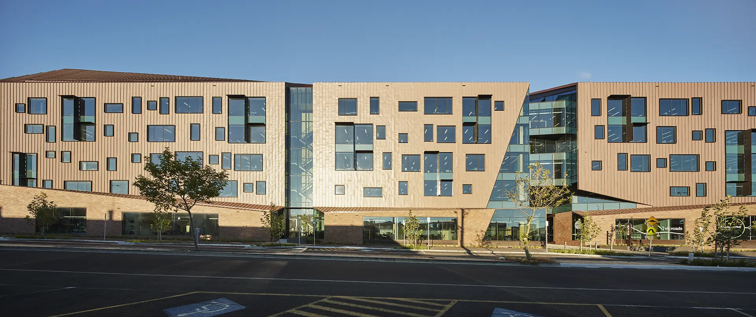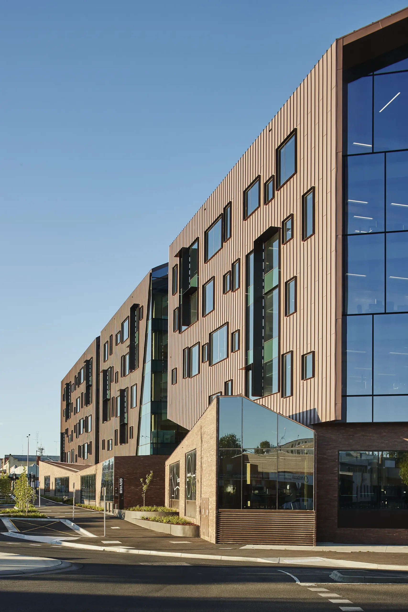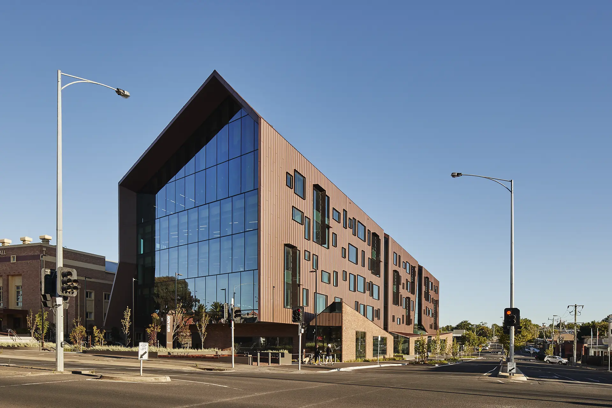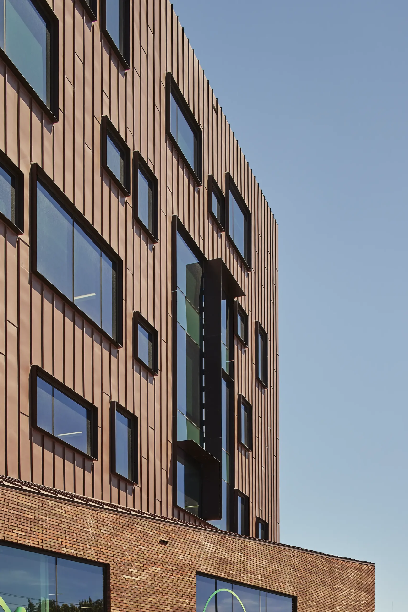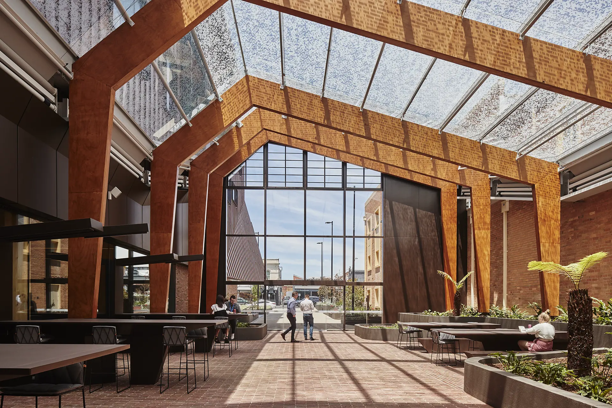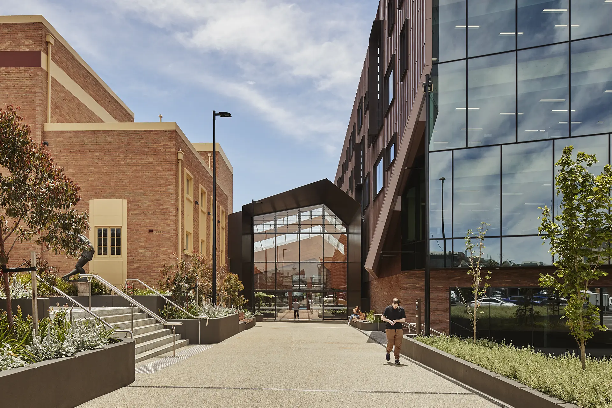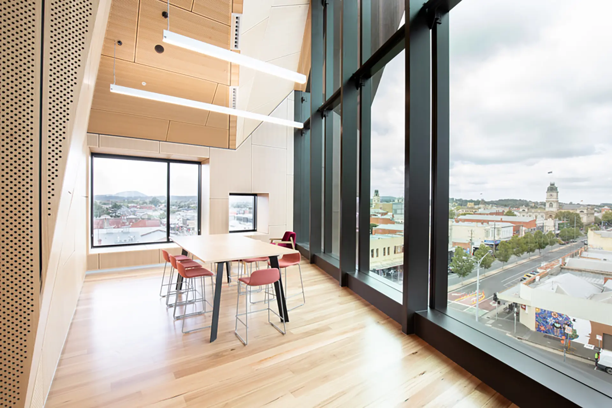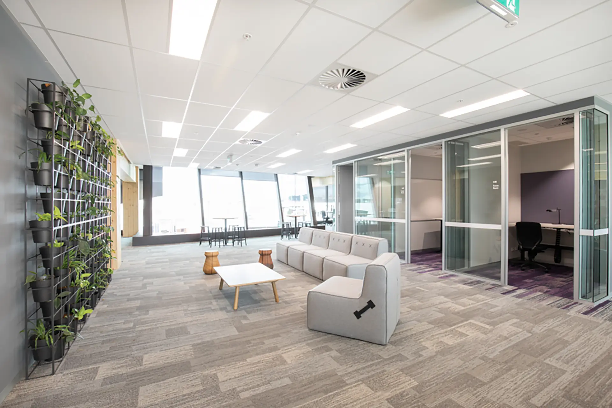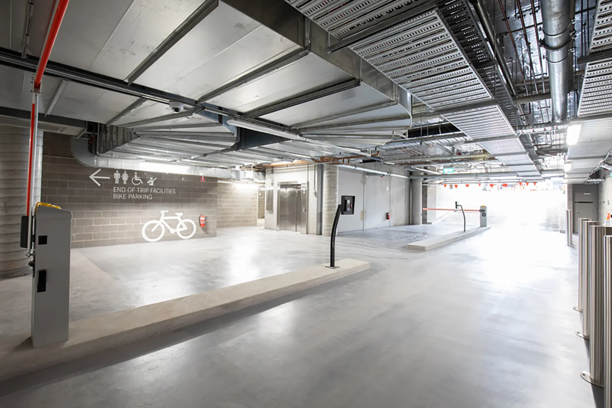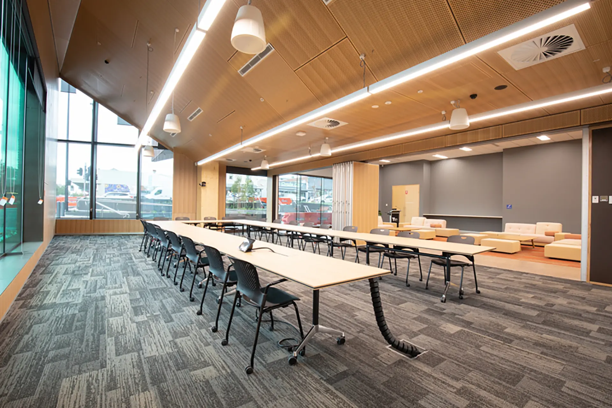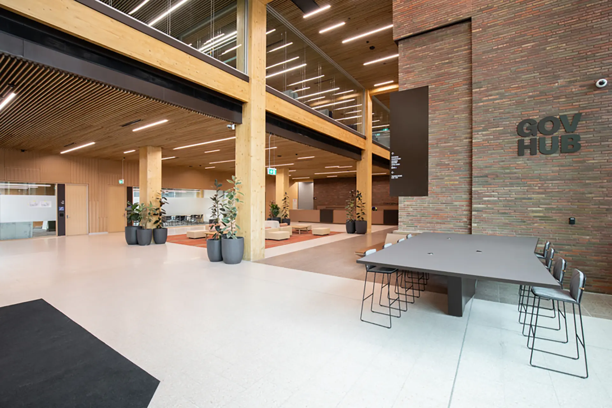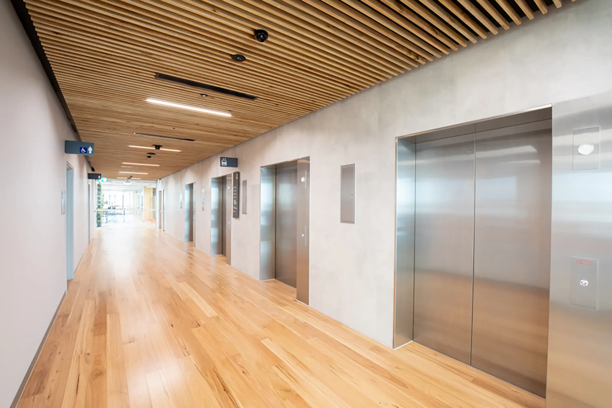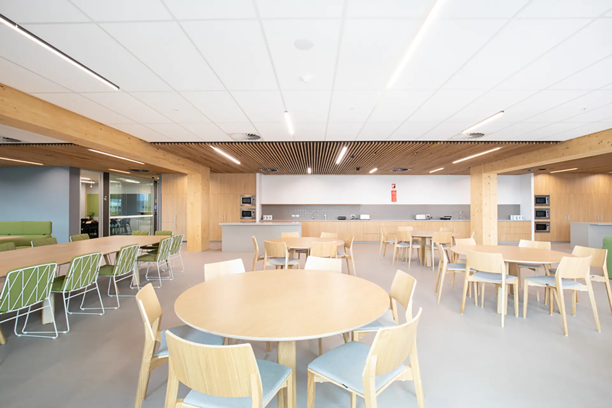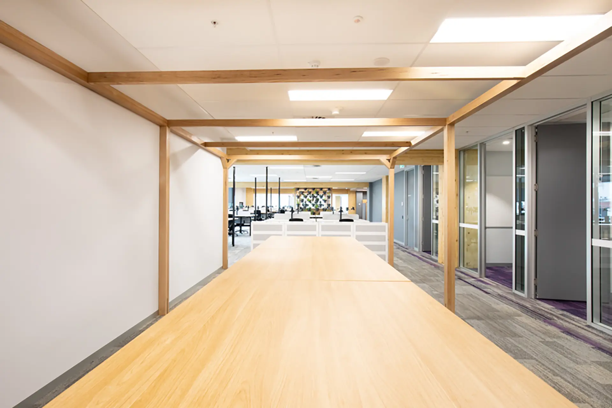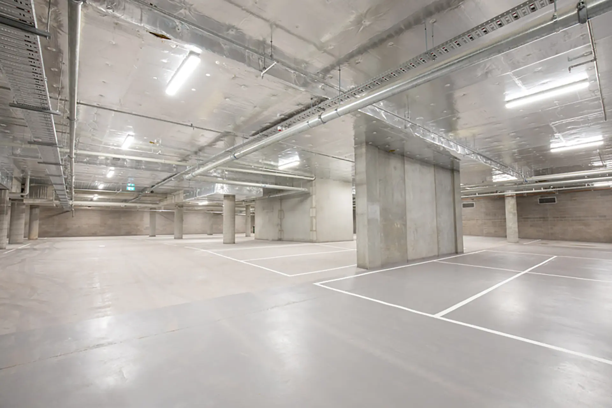Ballarat GovHub is an iconic, multi storey workplace for over one thousand government employees in the heart of Ballarat. The GovHub is connected to the Civic Hall and Ballarat Library to form a thriving civic precinct.
In 2018 Nicholson Construction and Kane Constructions formed a joint venture (the Kane Nicholson Joint Venture – KNJV) to design and construct this exciting new development. Development Victoria was the project lead with John Wardell Architects and AECOM the principal designers. The consultant team were novated to KNJV to complete the design and construction of the new office building, it comprised of approx. 9800sqm of floor space and 5 levels (15000sqm) of office space and plant areas.
Development Victoria had a vision for a contemporary office design with high-quality finishes, providing a modern, integrated fit-out to facilitate workplace efficiency. This was achieved by a combination of open-plan design, creating expansive communal and flexible workspaces and integration of high-level technology, promoting agile working, connection, an improved productivity
GovHub’s primary structure is mass timber, a combination of CLT (cross laminated timber) and GLT (glue laminated timber) and includes five storeys of office space, a glass conservatory, a reconstructed lower hall for multi-purpose community use, a new civic plaza and extensive basement car parking and end-of-trip facilities. Access is via two independent core lifts and interconnecting stairs.
Although a 5 Star Green Star design rating for both the base building and fit-out was achieved, the base building was delivered at a 6 Star Green Star rating.
The project’s completion is a significant milestone for Ballarat, with the result being a modern and sustainable workplace that sets a new standard for office accommodation.

