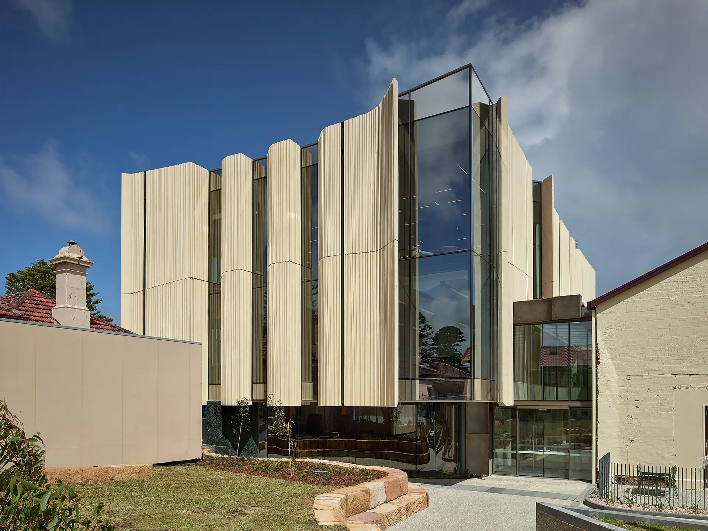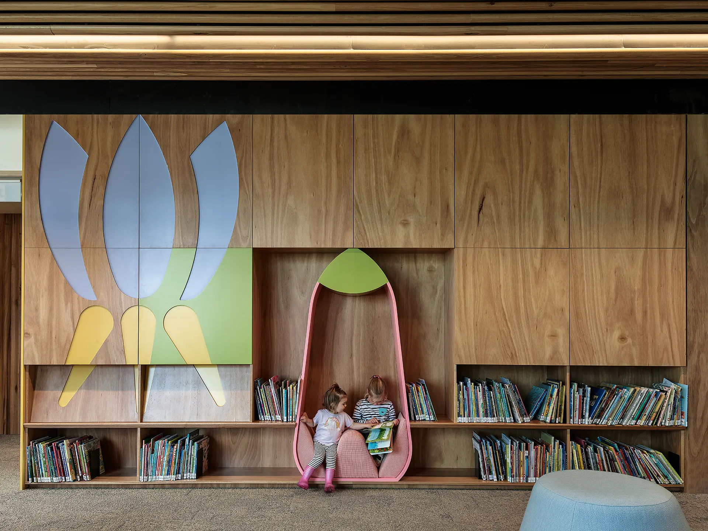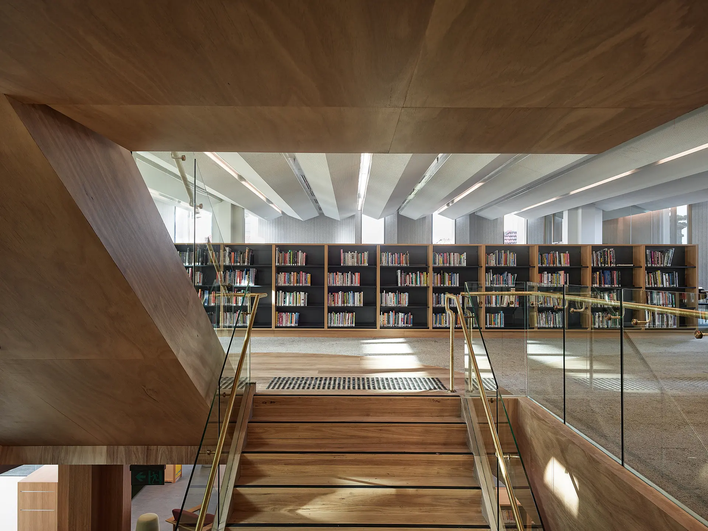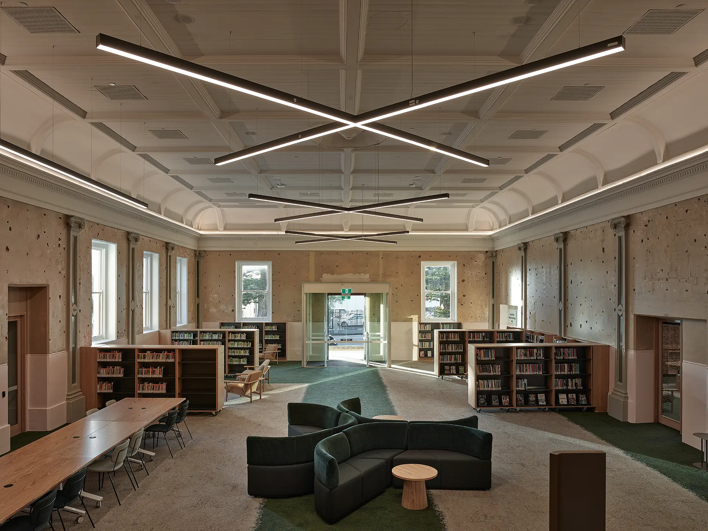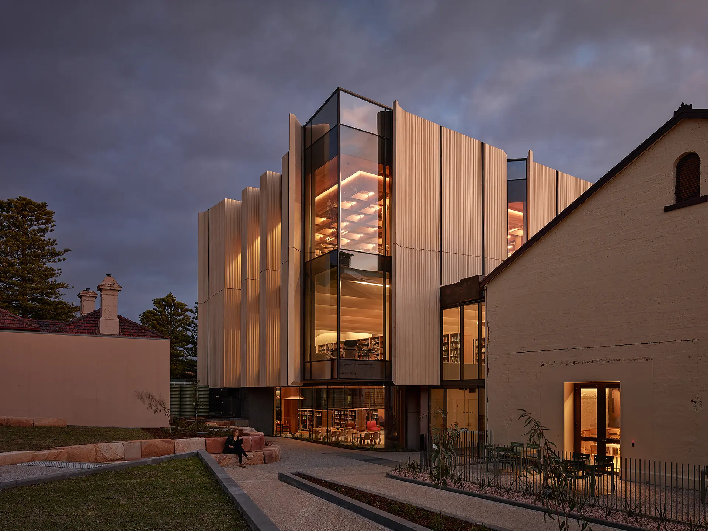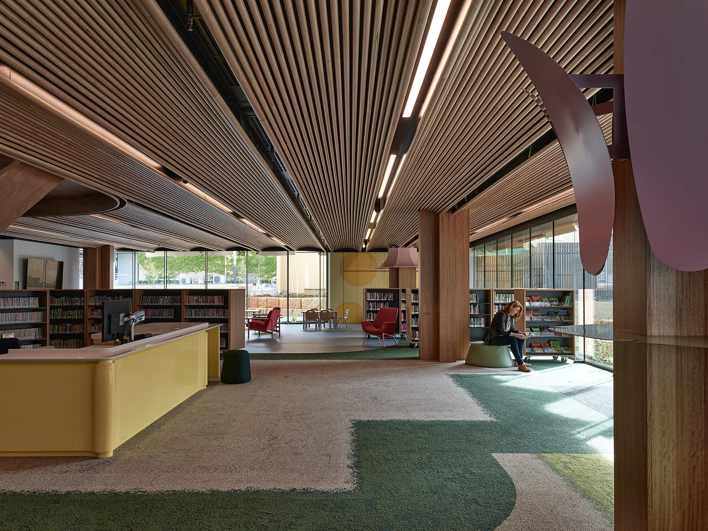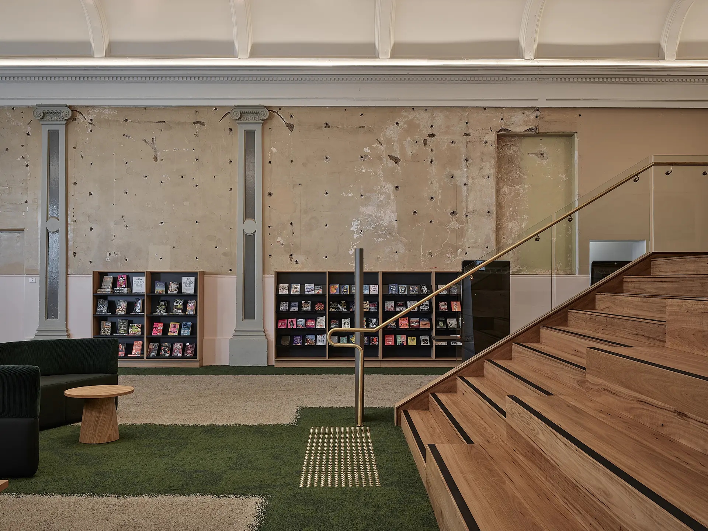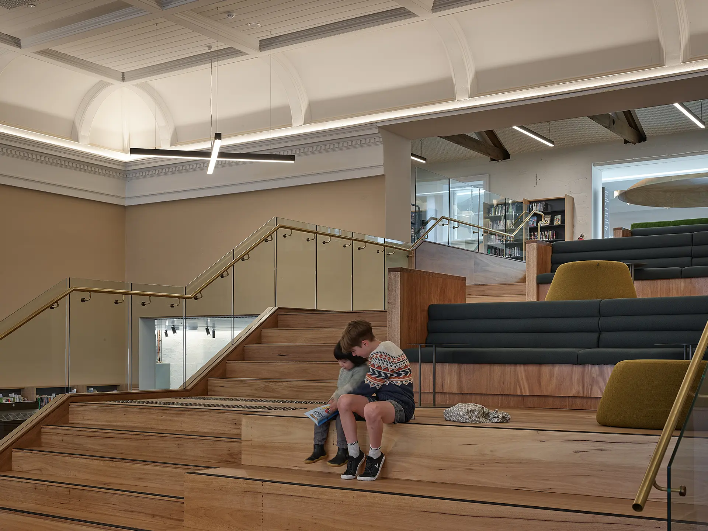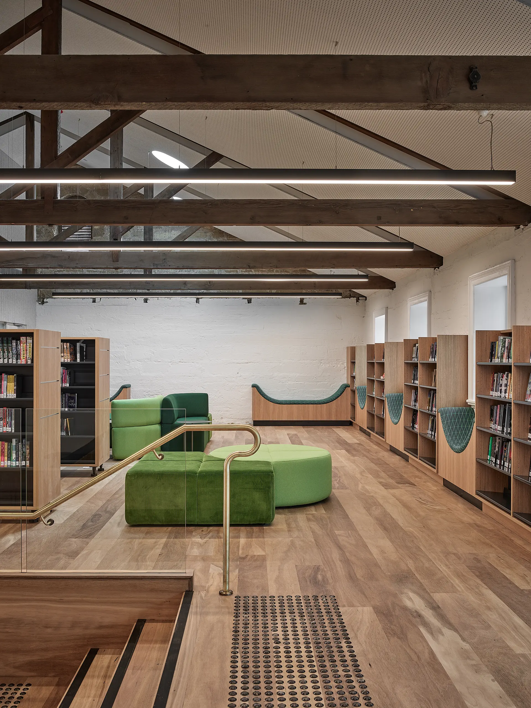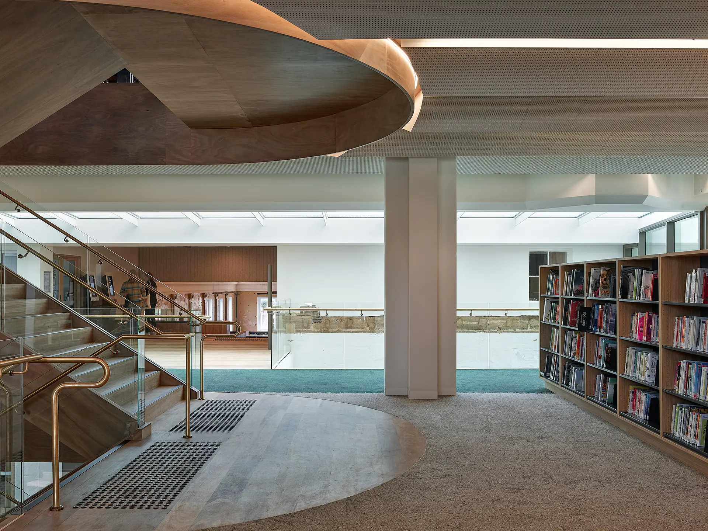The project consists of a new three-level library with a ground floor uninterrupted integration into a heritage building. A first of its kind design, utilised precast concrete cladding to enclose the library with three storey high ‘book pages’, with an overall gross building area of approximately 2,479m2 to accommodate a wide range of library and learning functions.
The ground floor is dedicated to children and parents, offering a fun and secure space for games, reading and learning. The first floor features an impressive, perforated plasterboard ceiling, Tech Zone, a media lab with dedicated PCs, large screens, Wi-Fi access, workspaces and other tech needed for a digital project. The second floor is independent from the 1868 Orderly building and offers breathtaking views over Warrnambool toward the Southern Ocean. An intricate blackbutt coffered ceiling and another huge collection of books, as well as spacious reading spaces.
The suspended precast panels are anchored into post tensioned slabs on each floor while internally each floor offers bespoke layout and ceiling finishes to achieve the architectural intent throughout, internally and externally.
The interiors reference both the Warrnambool CBD grid and the gridded coffered ceiling within the 1868 Orderly Room. This intentionally extends an existing architectural relationship with the city and the heritage building and serves to bind the contemporary and Heritage buildings together.
External works Including an outdoor children’s garden and play area. The striking precast concrete ‘cladding’ resembles the edges of paper books, achieving the architectural intent of an externally and internally literature-based learning hub.

