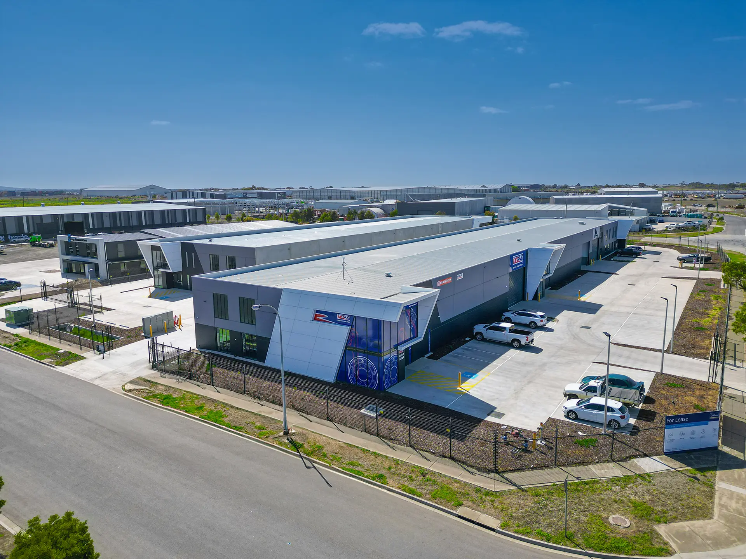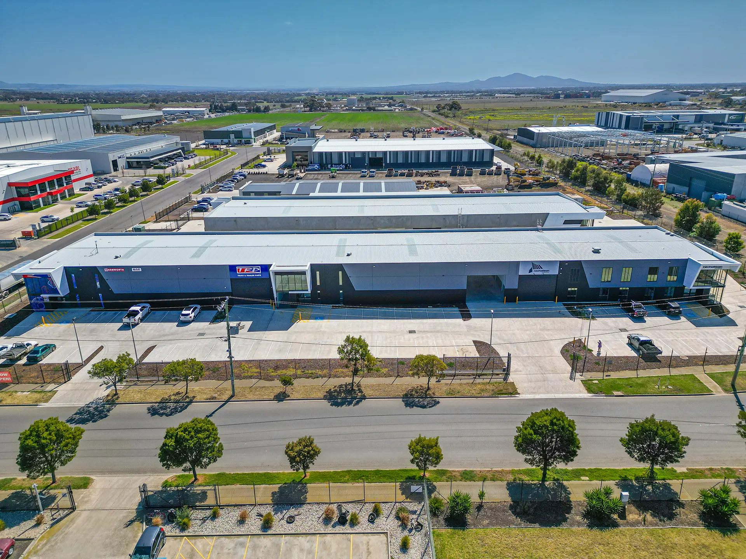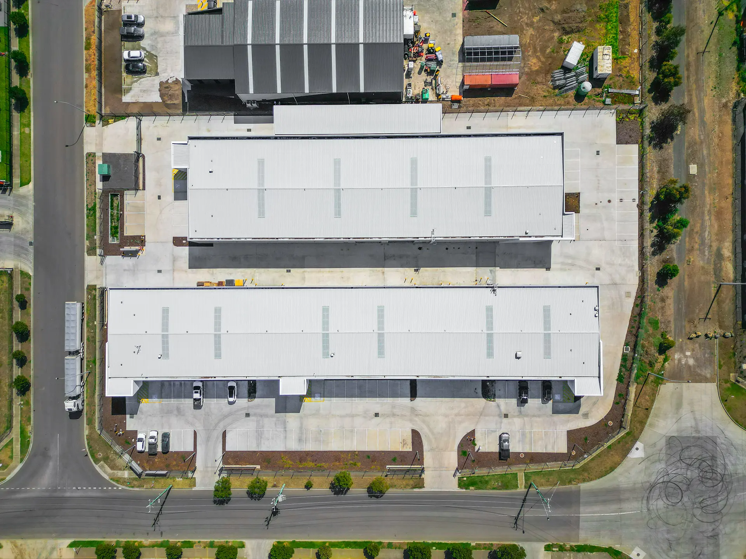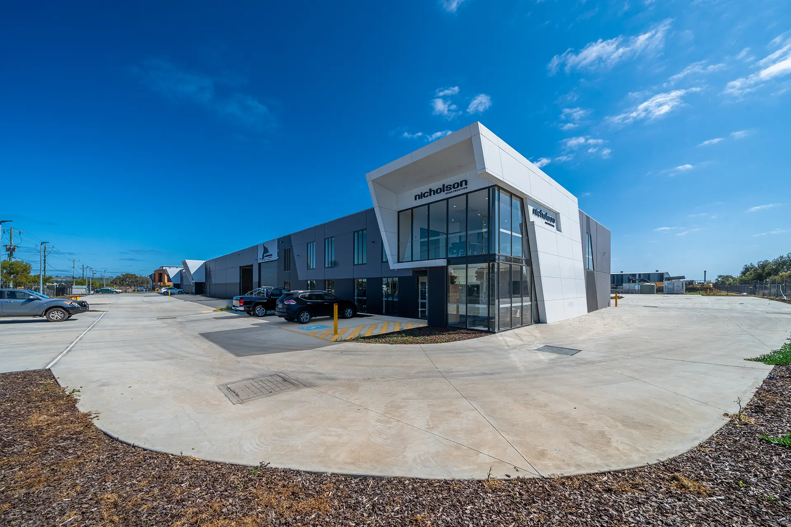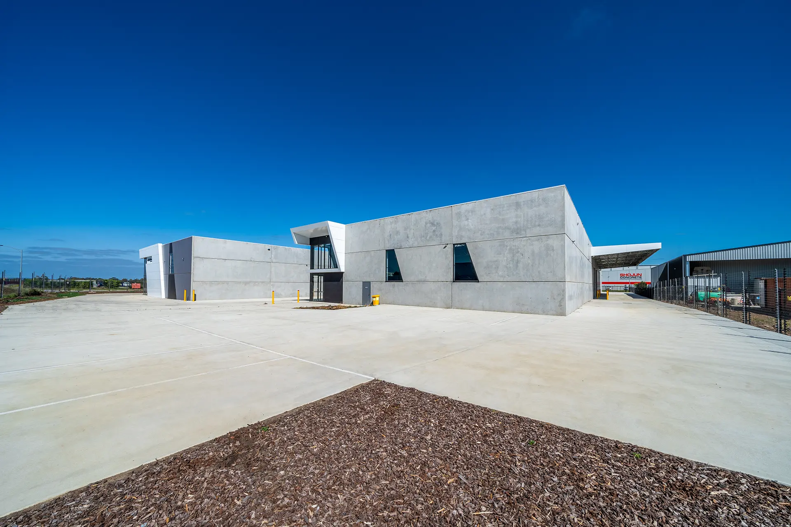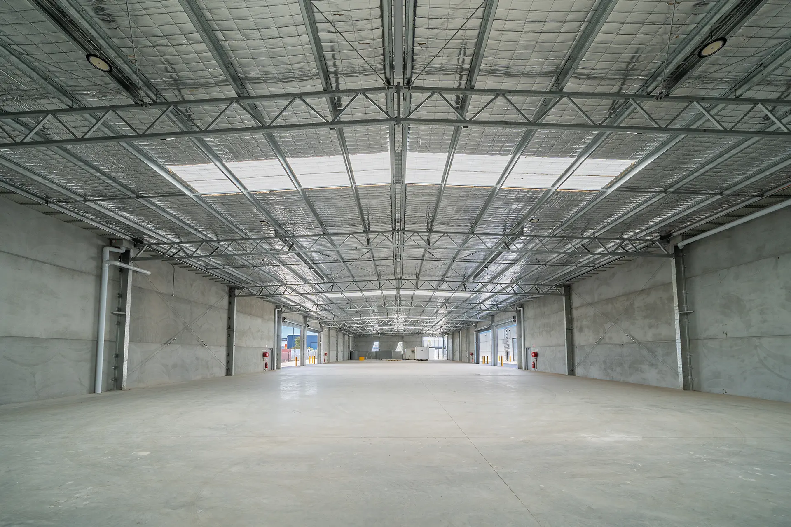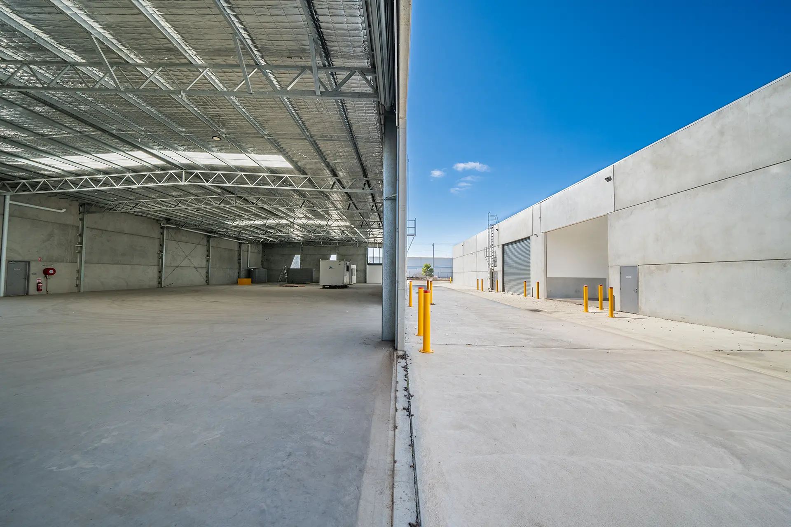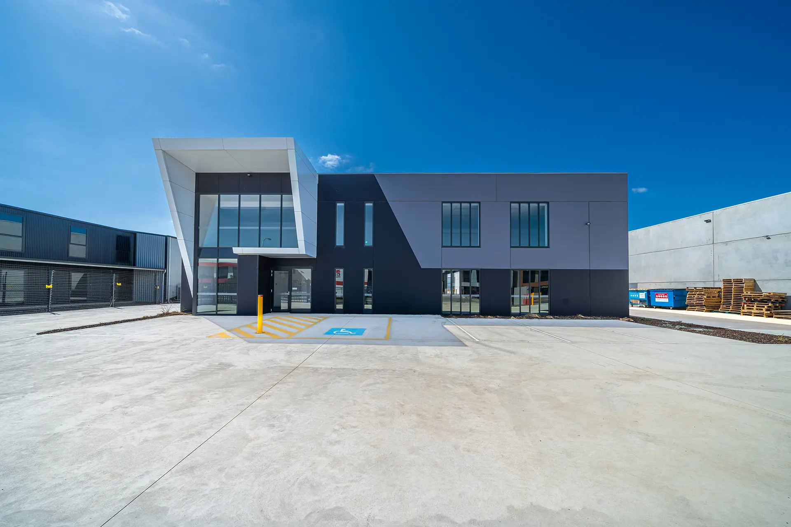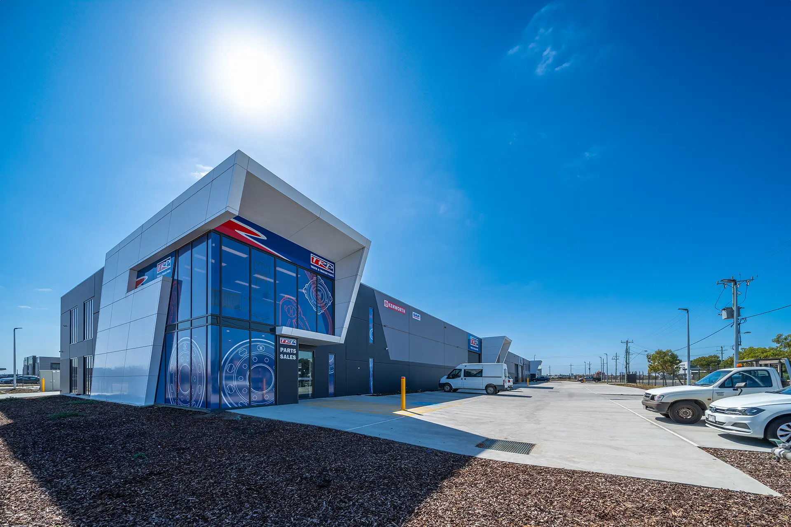At 4000m2 (under roof), the Corio Industrial Development comprises four separate tenancies with adjoining warehouse access and double storey offices and amenities. The total development area (with car parks and landscaping) is approximately 10,000m2.
The location of the northern Geelong industrial area of Corio was selected to offer access to the greater Geelong region with excellent freeway access to Melbourne’s western suburbs, allowing the location to prove desirable to a broad range of prospective tenancies.
Comprehensive design (with corresponding design approval) was carried out with the underground stormwater, a major element of the design phase.
Design was altered to incorporate existing sub-base under a section of the external pavement, where we altered our design levels to incorporate this sub-base into our works to save unnecessary cost of removal and replacement of sub-base for the client.
City of Greater Geelong’s Town Planning department enjoyed full engagement from the earliest stages of the design process, providing smooth achievement of milestones and compliance with authorities for permits, fire protection and further requirements.

